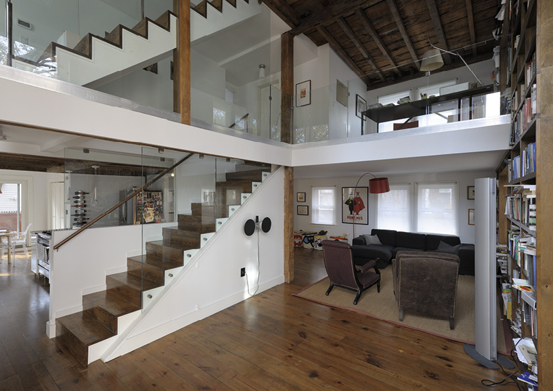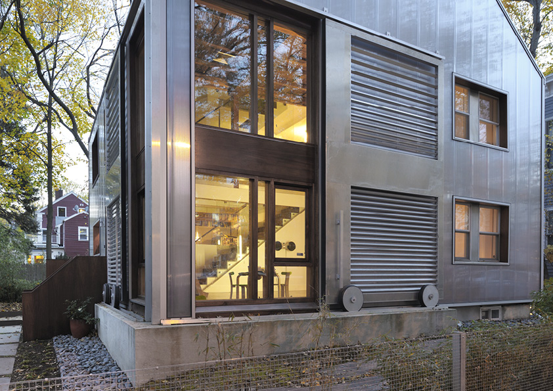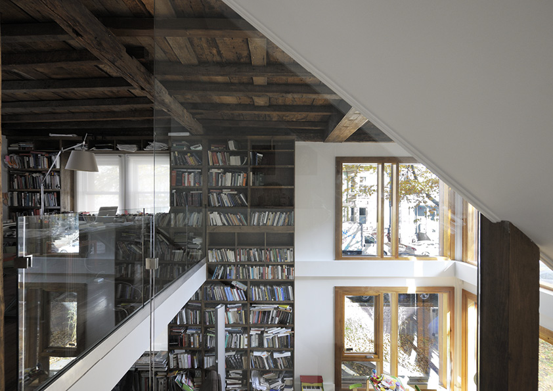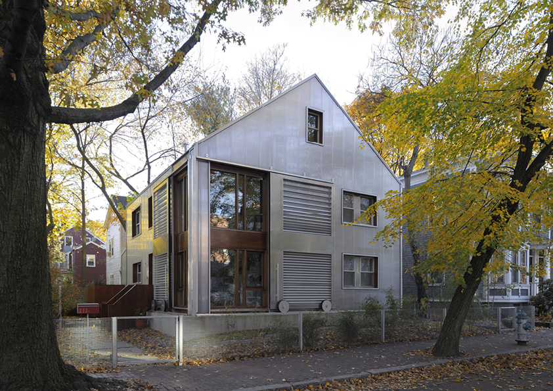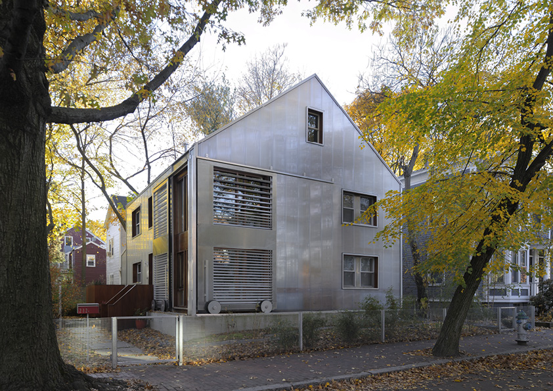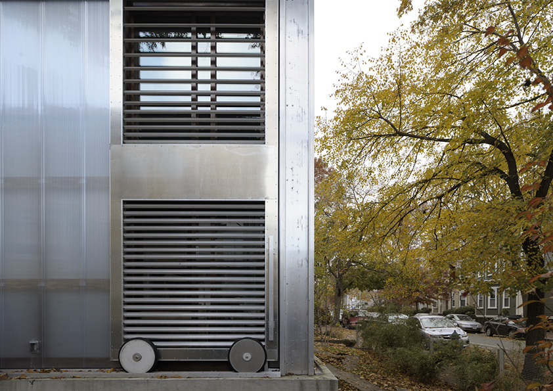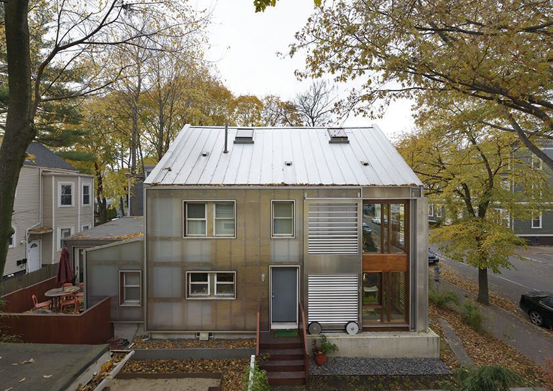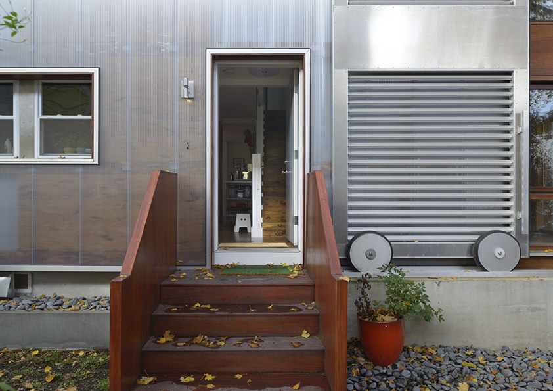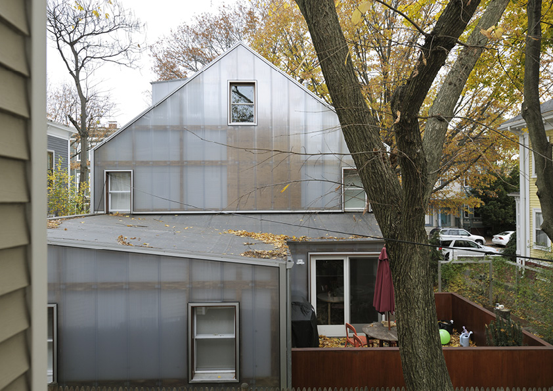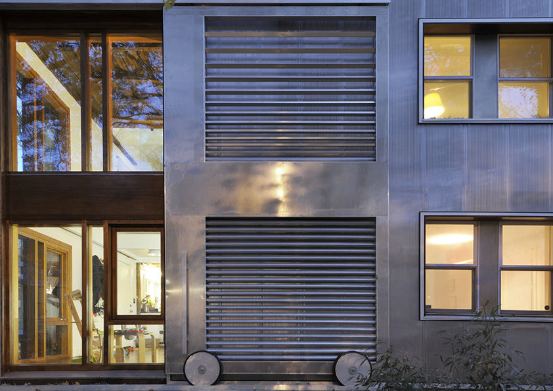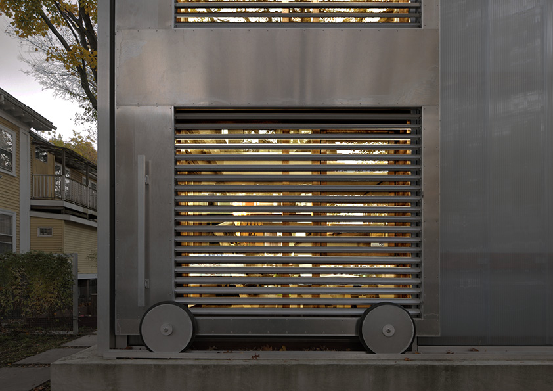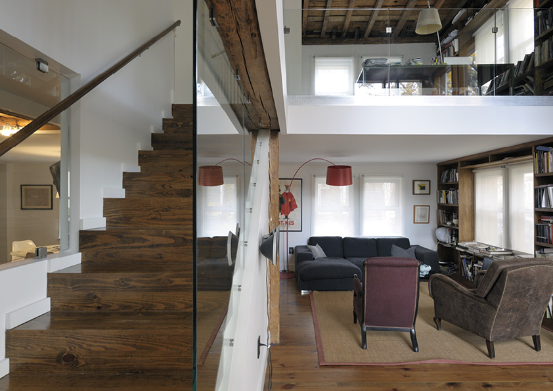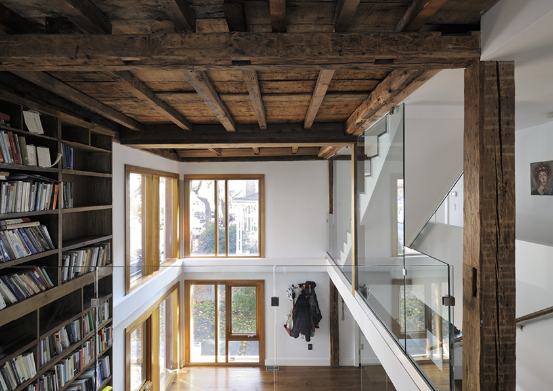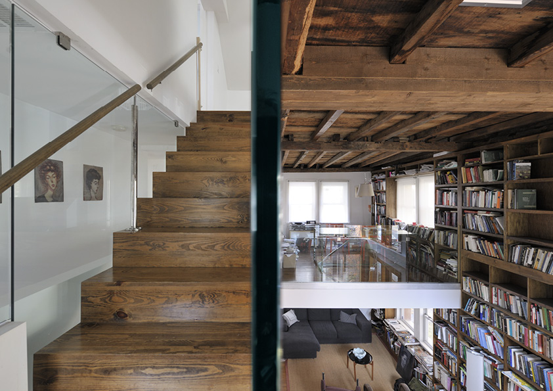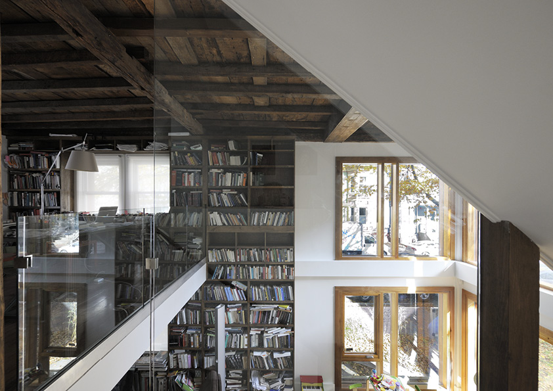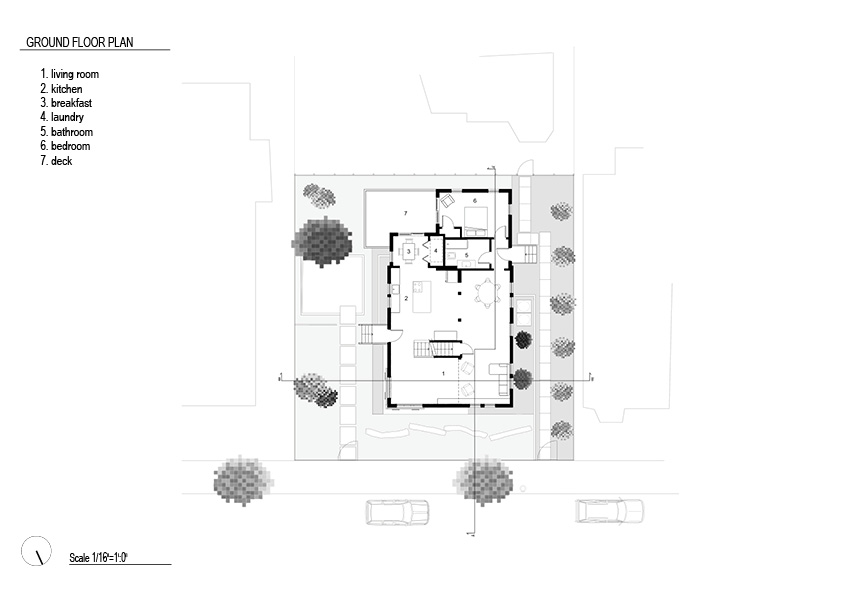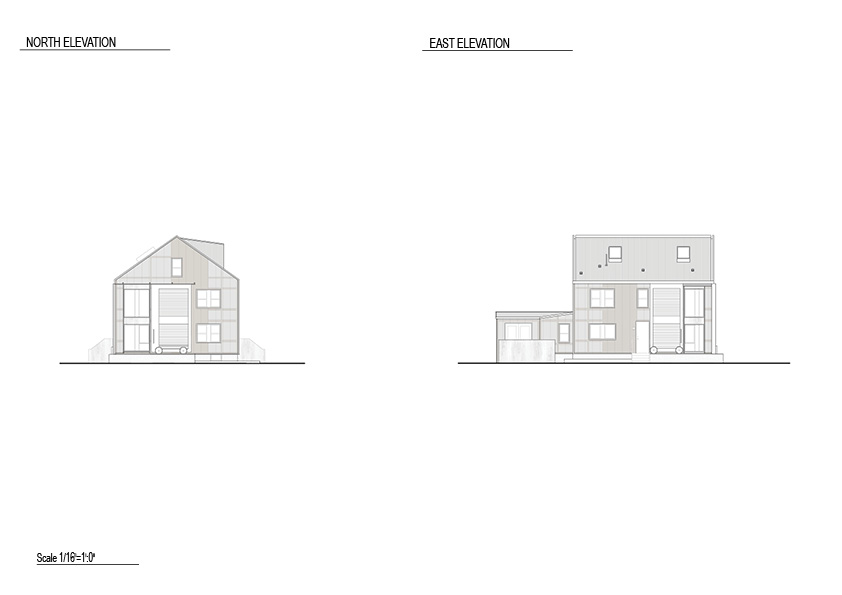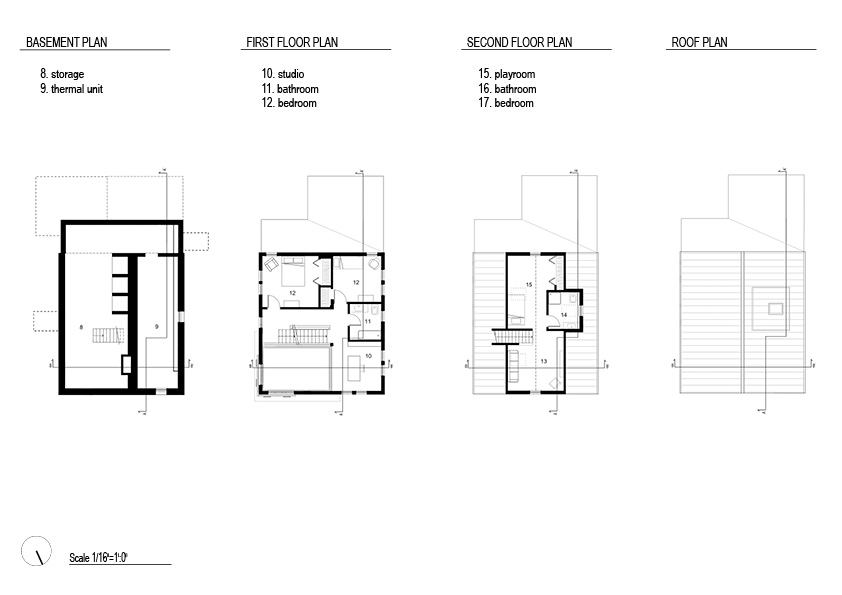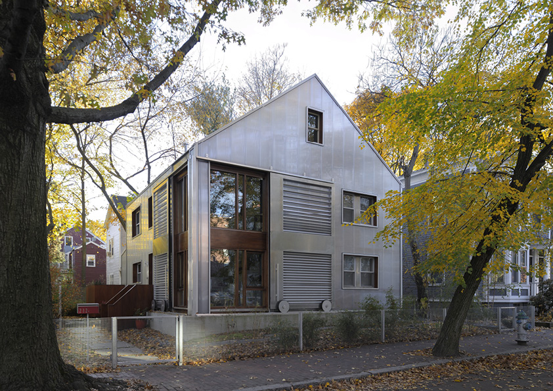This house in Cambridge MA is a few blocks northwest of the MIT campus.
The lot is nestled in the dense early 19th century urban texture of the area. A small garden surrounds the house, and the west side gives access to a building in the lot behind.
The current appearance of the house is the result of a radical renovation that lasted from 2010 to 2013.
The volume of the preexisting building has been maintained except for an addition to the western side of the roof.
Inside, the main entrance opens on a double height area in front of the big window. This area functions as a light-collector as well as it gives a glimpse on the distribution of the upstairs bedrooms. The two sliding shutters allow regulating view, light, privacy.
Outside, a plastic envelope reflects or absorbs the skylight, creating different visual effects depending upon time, weather and standpoint. The mahogany stairs, deck and windows’ railings are warm to sight and touch and stand in opposition to the rigor of the façade.
As to energy saving, the project deals with a common problem: improving the insulation of a detached house with a balloon-frame-like structure and thin external walls. The problem has been solved by fixing new insulating panels to the walls and by protecting this new layer with an external envelope that is made of translucent plastic panels. The space in-between the insulating panels and the external envelope allows air to flow in summer. The new envelope is light, though its structure is oversized to strengthen the existing structure. To lower the summer demand for AC the metal panels of the roofs are light grey, with a thick.
Cambridge MA, 2011-2013
Private client
Manfredo di Robilant, Alessandro Armando
Record architect: Samir Srouji
Structures: Sami Kassis
Photographs: Paolo Rosselli
