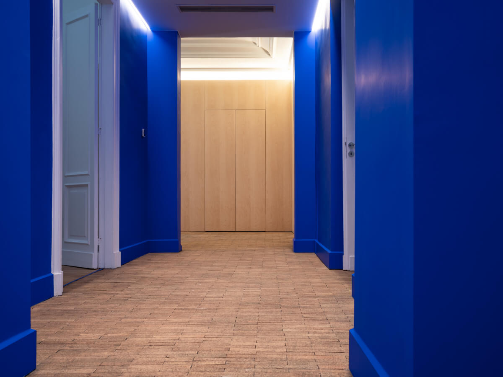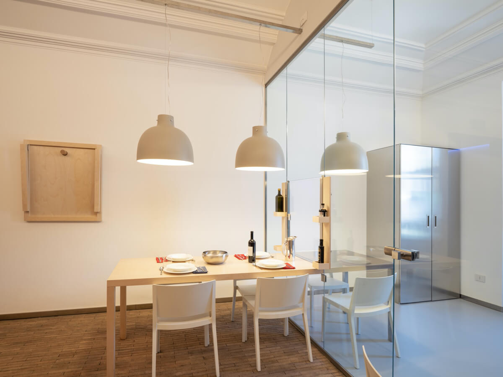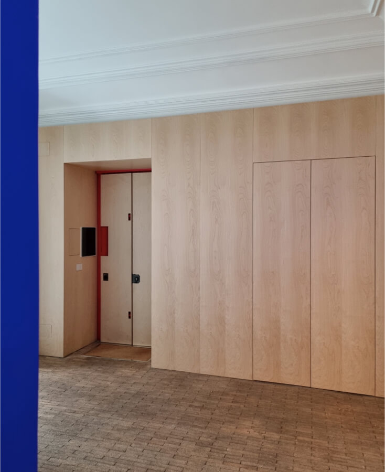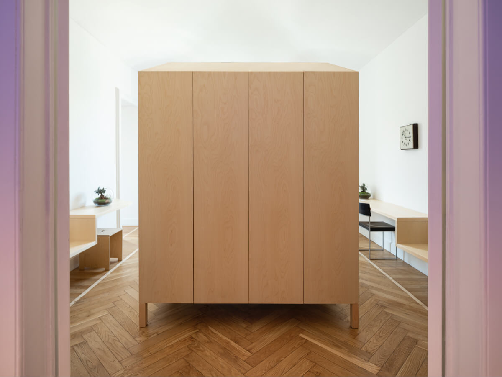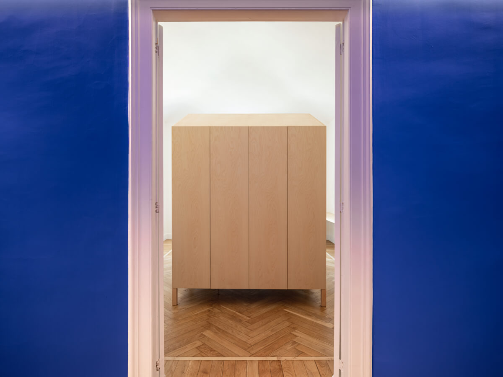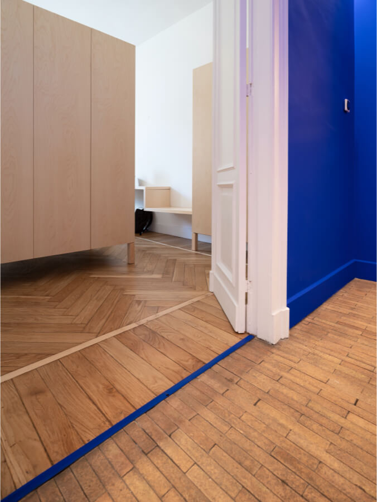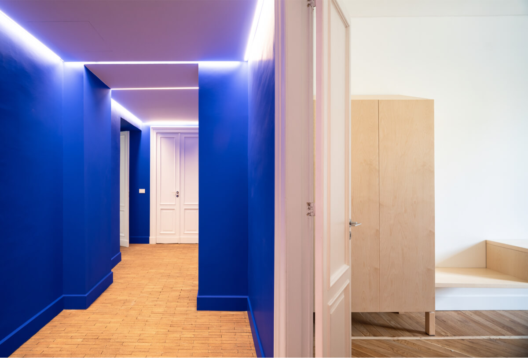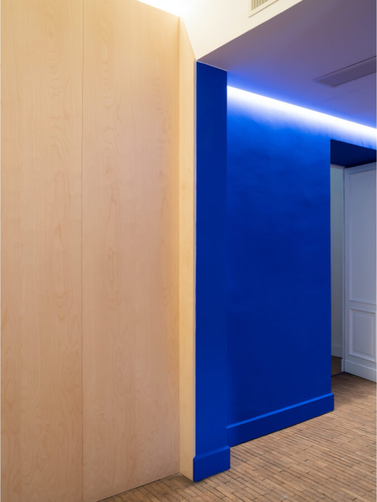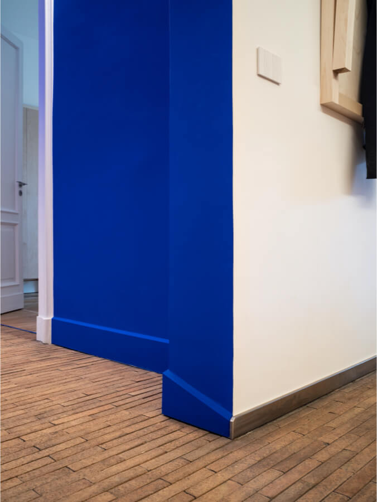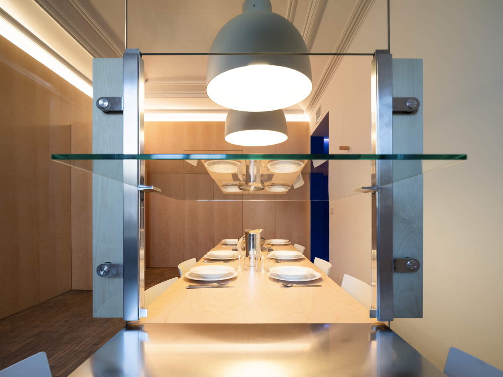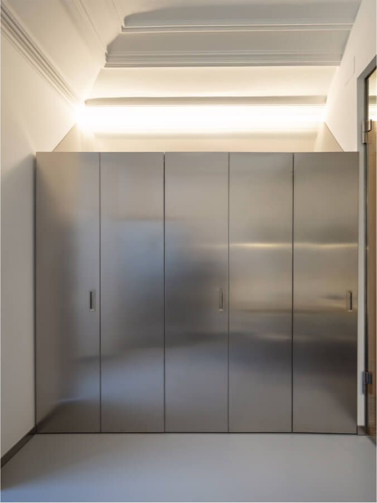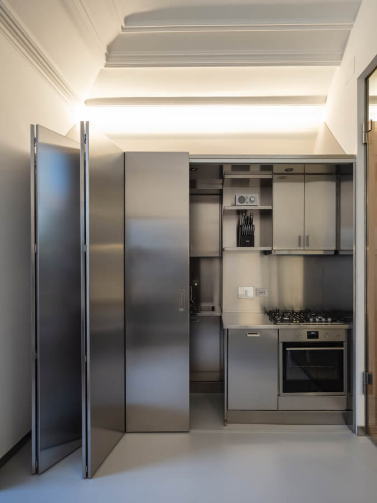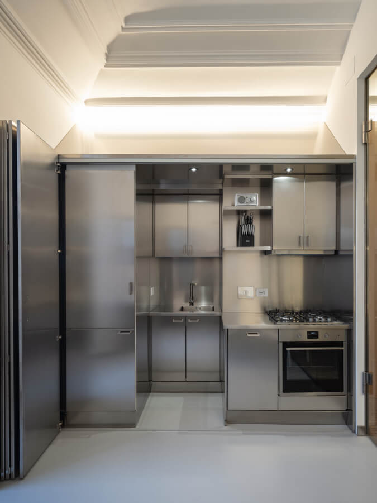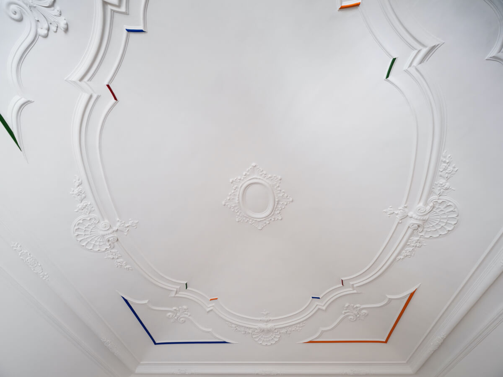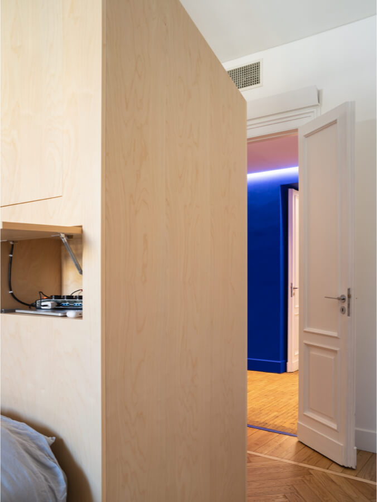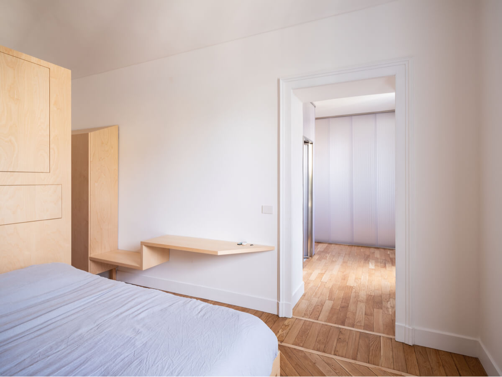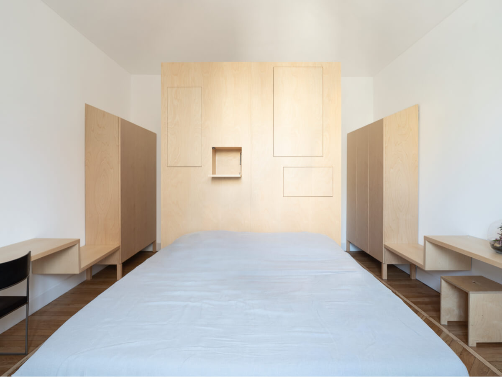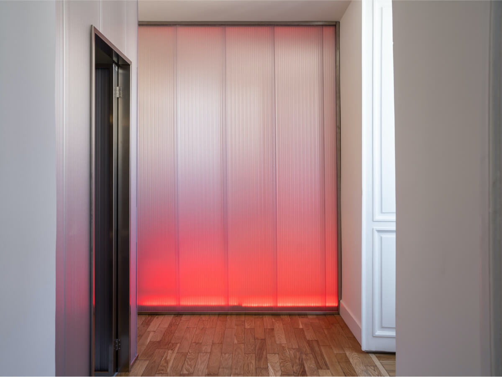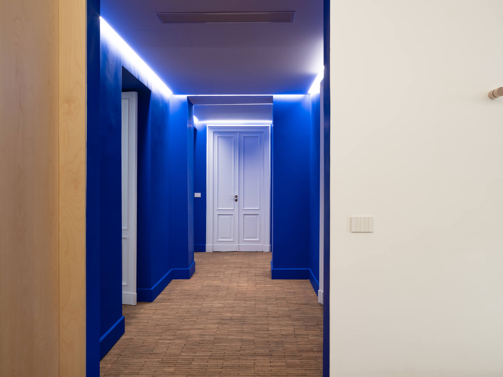This flat in Turin has been renovated to be used for short term staying, as a home and home office.
The kitchen is separated from the entrance-dining/meeting room by a glass partition that, when closed, keeps kitchen smells sealed off, but the table is a continuous plane that runs through it. The part of the table that is in the kitchen is made of steel, while the dining/meeting part is made of pine timber.
The pieces of furniture are conceived as small-scale architectures, with elements such as roofs, windows, doors. All the roofs of the closets have a slope to facilitate cleaning. The guiding idea here is to create a flexible apartment that demands the least time possible for cleaning; therefore, surfaces are all smooth.
Taking an elements-of-architecture approach, the corridor has been treated to emphasize as much as possible the intrinsic features of this element: perspective, array of doors, dropped ceiling. The decoration of the hall ceiling and the floor fo the entrance and of the corridor were pre-existing.
The bathroom-pantry area of the main room is partitioned with polycarbonate panels, to create ambiguity between what is ‘interior design’ and what is ‘architecture’: the partitions are designed to look as mini-facades of an indoor architectural setting.
Article on Domus web: Electric blue walls in a renovated apartment in Turin.
Article on Abitare 613: Read the article
Architectural project: DAR architettura
Metal works and general contractor: Puntoinox Srl
Timber works: Antonio Tolardo Falegnameria
